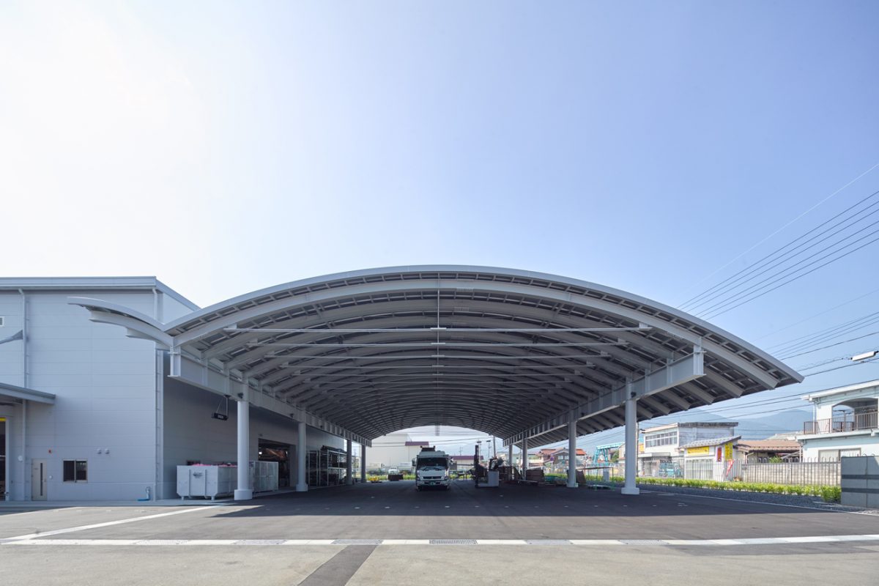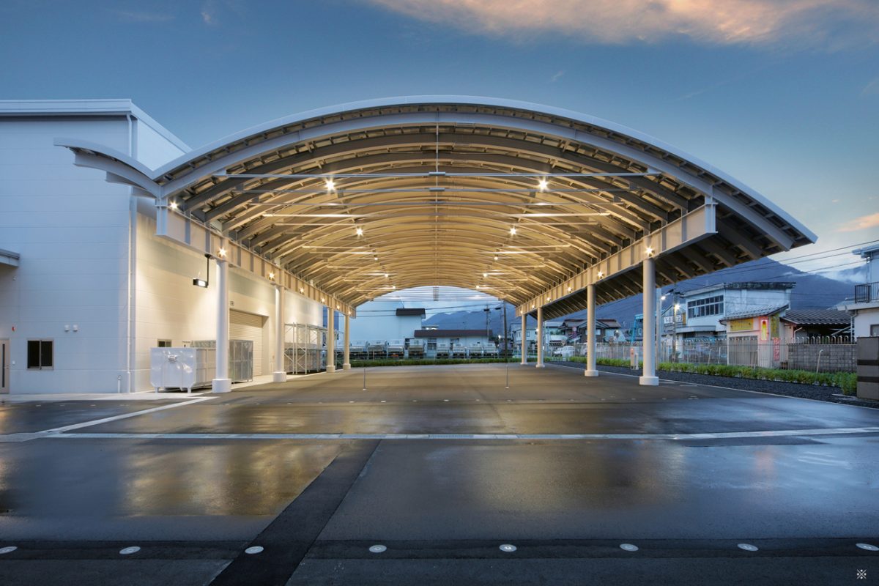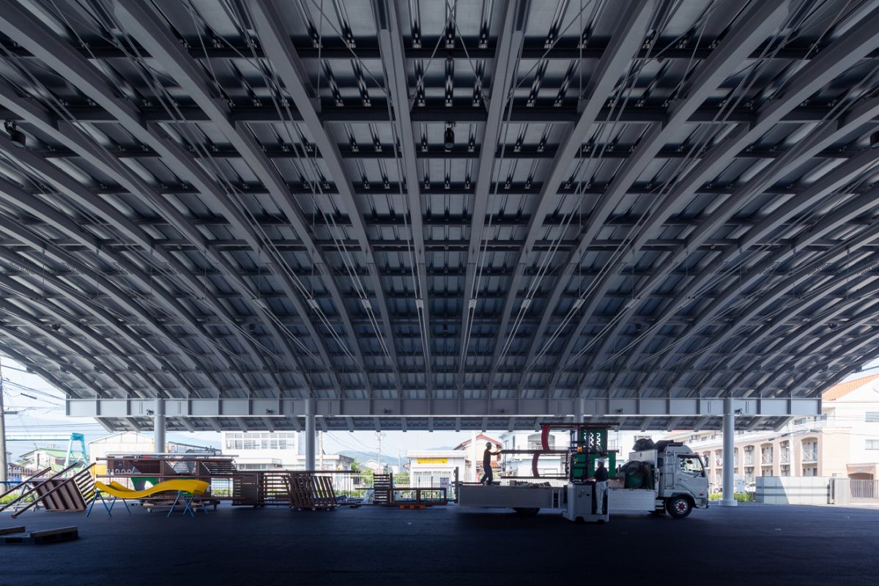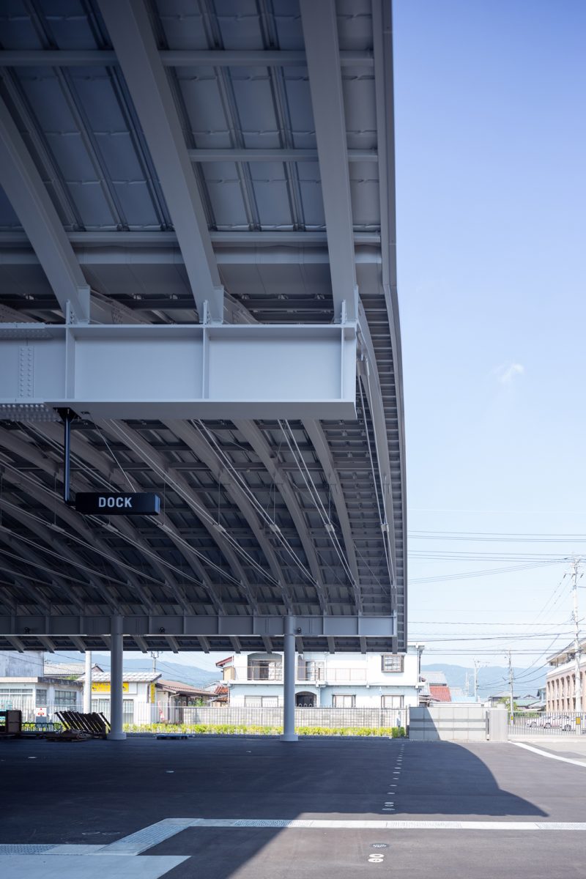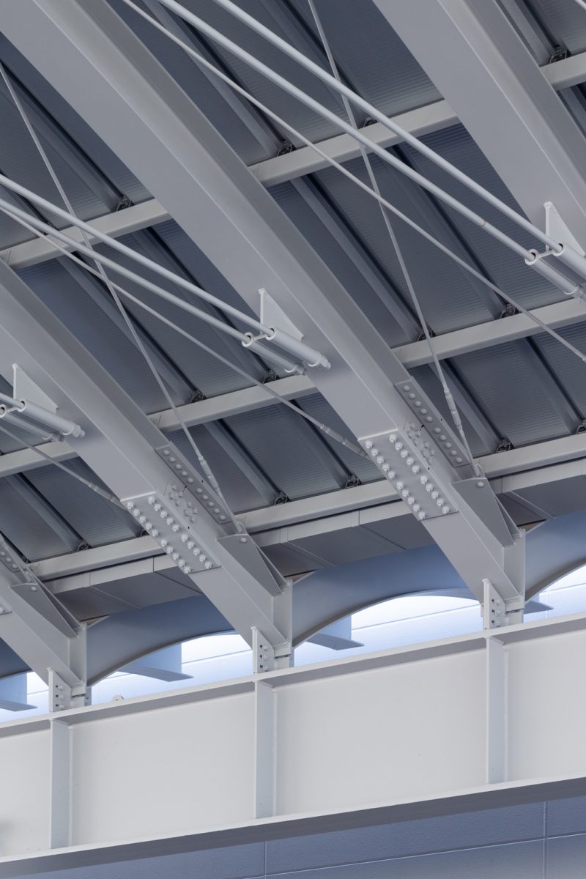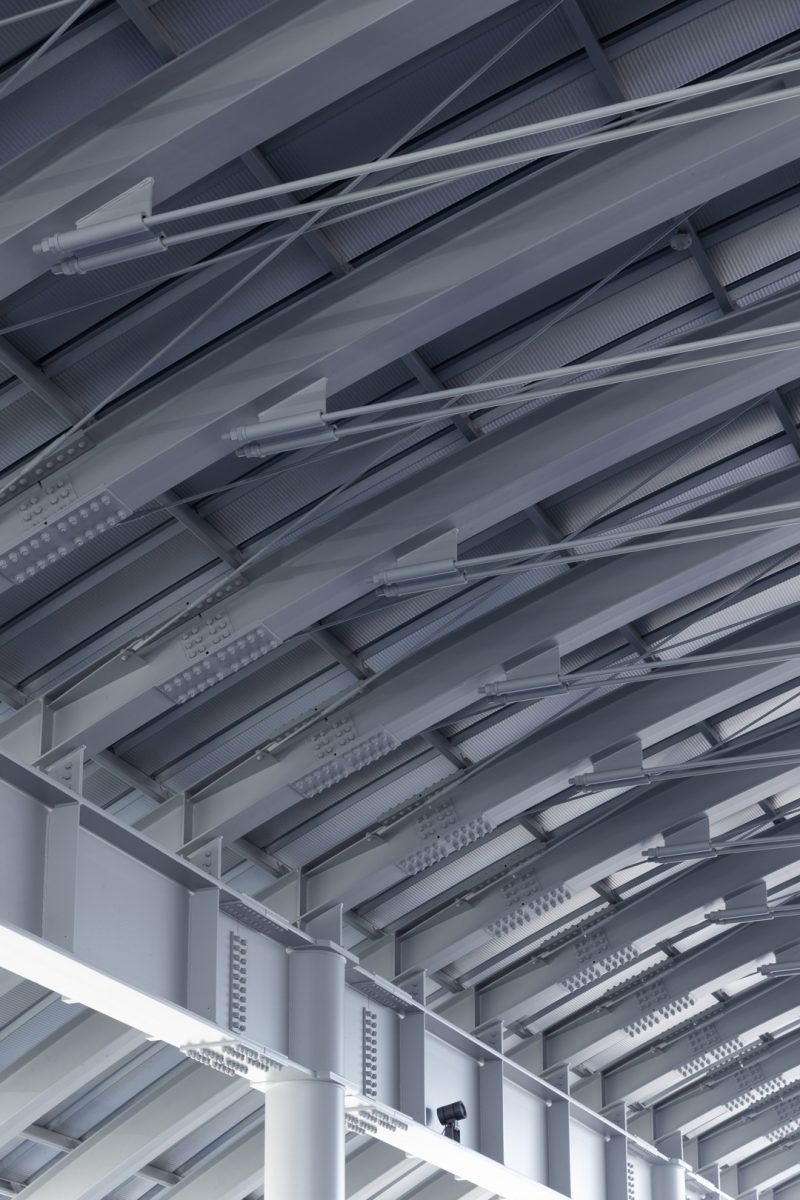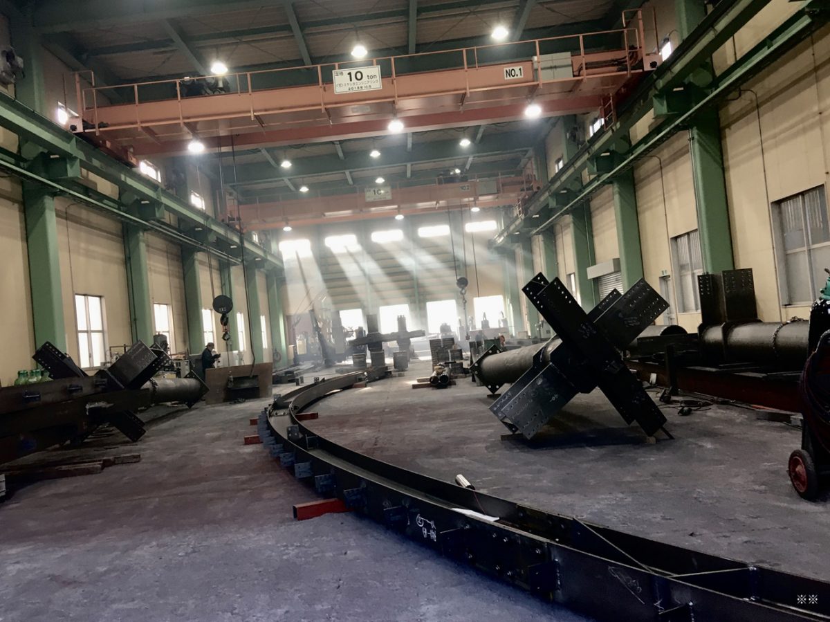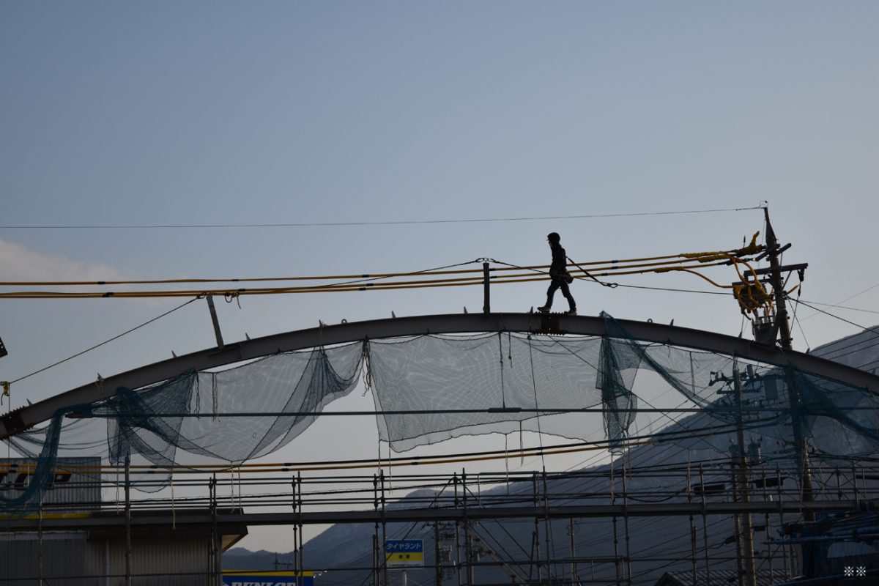- Location
- Year
- Category
- Program
- Tsuruga / Fukui 福井・敦賀
- 2020
- Architecture
- Storage
敦賀の倉庫屋根
Roof T
Tsuruga / Fukui, 2020
福井県敦賀市に本社を置く保育用品メーカーJAKUETSの本社工場改修計画の第二期計画。出荷前の遊具仮置場として大屋根を計画しました。倉庫であると同時に展示スペースであると考え、敢えて繊細な鉄骨を集合させて軽やかに大きな架構を実現させました。アーチ型の鉄骨梁と繊細な下弦材ロッドを合わせた張弦梁構造が多雪地域でそれを可能にしています。
The second phase of the renovation plan of the headquarters factory of JAKUETS, a childcare product manufacturer headquartered in Tsuruga, Fukui Prefecture. A large roof was planned as a temporary storage space for playground equipment before shipment. Considering it as a storage space as well as an exhibition space, we daredly assembled delicate steel frames to realize a light and large frame. The beam string structure, which combines arched steel beams and delicate lower chord rods, makes this possible in heavy snow areas.
施主: Jakuets / 用途: 屋外倉庫 / 所在: 敦賀 日本 / 竣工年: 2020 / 敷地面積: 26458㎡ / 延床面積: 963㎡ / デザイン: 橋本尚樹, 布村恵利子 / エンジニア: MOF, 飯塚千恵里照明設計事務所 / 施工: 石黒建設株式会社, 北陸電気工事株式会社, 横山電機株式会社 / 撮影: 西川公朗, 光友(※), 橋本尚樹建築設計事務所(※※)
Client: Jakuets / Program: Storage / Location: Tsuruga Japan / Year: 2020 / Site area: 26458㎡ / Gross floor area: 963㎡ / Design team: Naoki Hashimoto, Eriko Nunomura / Engineers: MOF, Chieri Iizuka Lighting Design,. / Construction: ISHI-GROW CORPORATION, HOKURIKU ELECTRICAL CONSTRUCTION CO.,LTD. , Yokoyama denki / Photographs: Masao Nishikawa, Koyu(※), Naoki Hashimoto Architects Inc.(※※)
